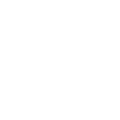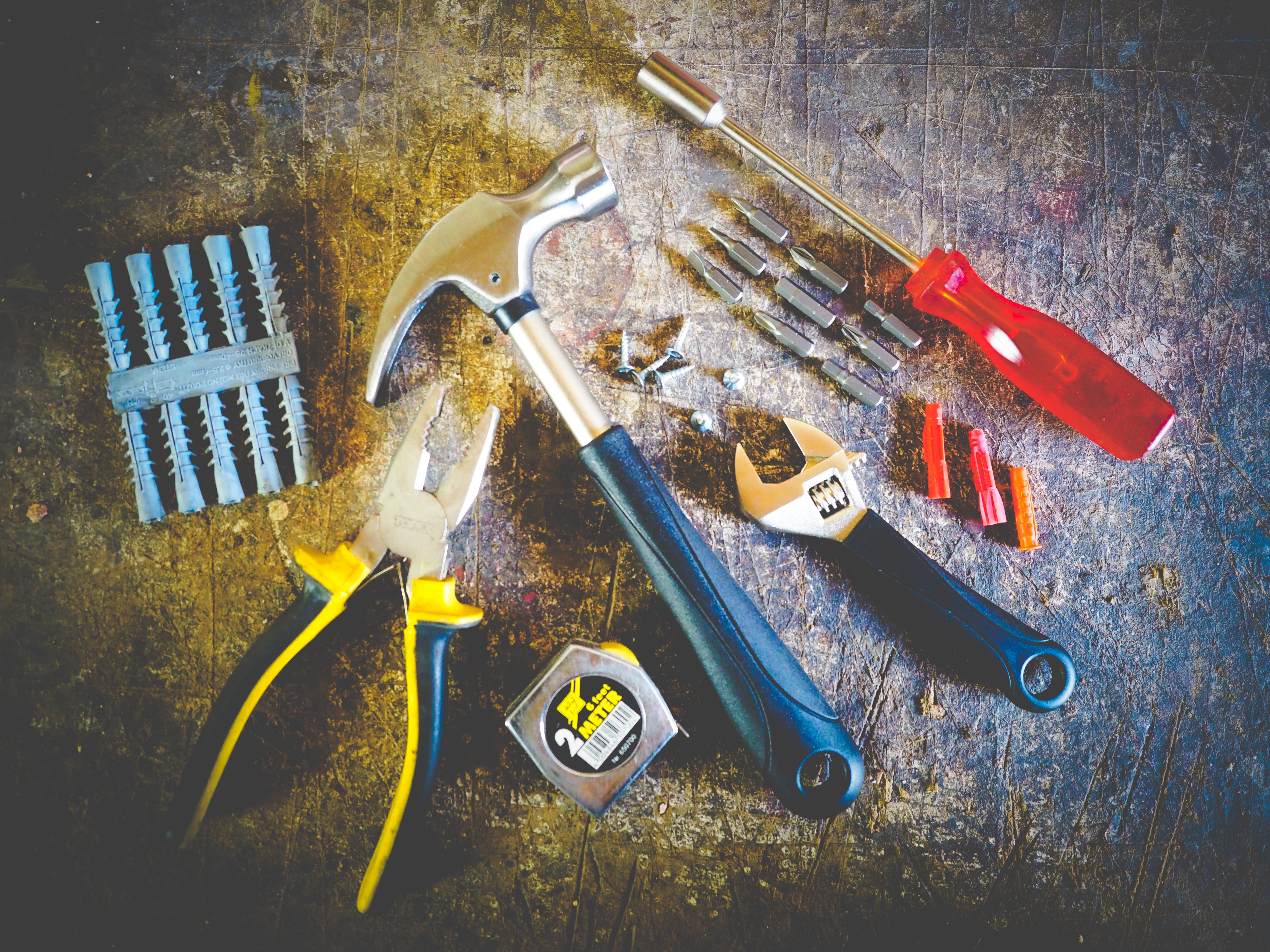In my previous post I discussed Prefab homes and what is currently available in the Australian market. In this post I am going to investigate some kit home companies for those adventurous enough to build their own homes or at least help build their own home.
I’ve always been interested in kit homes not just because of the cost factor but also the whole ‘I built this house with my own two hands’ aspect. To try and make this comparable to the prefab post I’m going to use the exact same specifications for the house requirements. As this is a kit home I’m going to reduce the budget by half.
Requirements:
- 2 Bedrooms
- 1 Bathroom
- Kitchen
- Lounge
- Laundry
- A deck
- Under 100sqm interior floor space
- Under $100,000
I also mentioned nice big windows and some shared indoor/outdoor space would go well also and I will continue to look for these extra attributes. Kit homes aren’t necessarily made for off the grid but it wouldn’t be hard to adapt them.
Imagine Kit Homes
Imagine Kt Homes has a range of very affordable kit home packages that are well within the budget. Their products use a steel framing system and have a range of exterior cladding options including masonry. They deliver anywhere in Australia by packing everything you need into containers and sending them your way. They are based in Queensland in Ormeau and this is what they have to say about themselves.
Imagine Kit Homes is a group of construction professionals who have joined together with a new range of homes which focus on being able to withstand whatever nature can throw at them.
The two designs that caught my eye are the Sydney 200 and the Terrace A & B ranges. The Sydney 200 has a nice open plan kitchen and living space with the bedrooms up one end. The Terrace range splits the bedrooms on one side of the house and has a long full length open plan living space on the opposite side of the house. Their gallery has a bunch of photos in different stages of completion if you want to check out some of their work.
You can find out more information over on their website Imagine Kit Homes.
Paal Kit Homes
Paal Kit homes have been developing owner builder kit homes since the 1970s. They also use a steel framing system and have had its strength proven by the CSIRO. Their kit homes are designed specifically for the owner builder in mind. They also help you get the certifications you need to become an owner builder. Paal have the following to say about themselves.
Over time, we have developed a trusted, quality system that makes assembling your home as straightforward and as easy as possible. Every PAAL kit home is individually prepared – with plans and instructions tailored to your specific requirements.
They have five kits that are within the budget however all of them are very large homes with a minimum of three bedrooms. The floor sizes range from 131sqm all the way up to 164sqm and because of this I have chosen the two smallest plans available. The smallest plans are the Fitzroy and the Kiama. The Fitzroy has the bedrooms at one end of the home with a nice kitchen and open plan living area at the other end. The Kiama has three bedrooms and a study at one end of the home with galley kitchen and dual living spaces. One thing to note is these kit homes are twice the price of the Imagine kit homes and this is reflected in the larger living areas.
You can find out about more about their products on their website over at Paal Kit Homes.
Kit Homes Nation Wide
Kit Homes Nation Wide has quite a few designs that meet the requirements of the budget. They also use steel frames for their sub-structure and deliver everything you need in a container and truck. They are specifically designed for the owner builder and have some great floor plans available. Kit Homes Nation Wide has the following to say about themselves.
Kit Homes Nation-Wide aims to provide a comprehensive resource and assist buyers with finding their dream home.
I really like some of their small and medium range floor plans and found three that I really liked in this range. The designs I liked include Villa 2, Hideaway and the Mountain View. Villa 2 is a nice two bedroom with builtin wardrobes and shared bathroom. The bedrooms are at one end of the plan while the kitchen is off to one side with the living and dining area at the other end of the house. The Hideaway is a two bedroom, two bathroom design with the bedrooms on one side of the house that is up a small set of stairs. The kitchen and living area is open plan and spans the entire other side of the house. The final design that caught my eye was the Mountain View. This is a much larger floor plan but has a great layout with bedrooms on either side of the main open plan living and kitchen area. This opens out onto a deck and would be a great design to put on a hill over looking the ocean or valleys.
You can find more information about their products and other designs over at the Kit Homes Nation Wide website.
Conclusion
When I started researching kit homes several months ago there was actually a number of other companies providing affordable kit houses but they have since disappeared. All three of these companies provide Steel based frames and when searching for kit homes I didn’t find many wood frame based companies. I must admit I didn’t look very hard as I was satisfied with what I found. The idea of being able to build your own home is something that I would like to do or at least help with. There are a lot of areas that I would need to learn but I’m willing.


Comments
One response to “Kit Homes in Australia”
I was excited about kit homes until I started a plan to build one. Is it really “affordable” if no one wants to risk lending you the money? Also it is difficult to get a fair valuation so it’s not an asset or investment in the same way a house built on the block is.